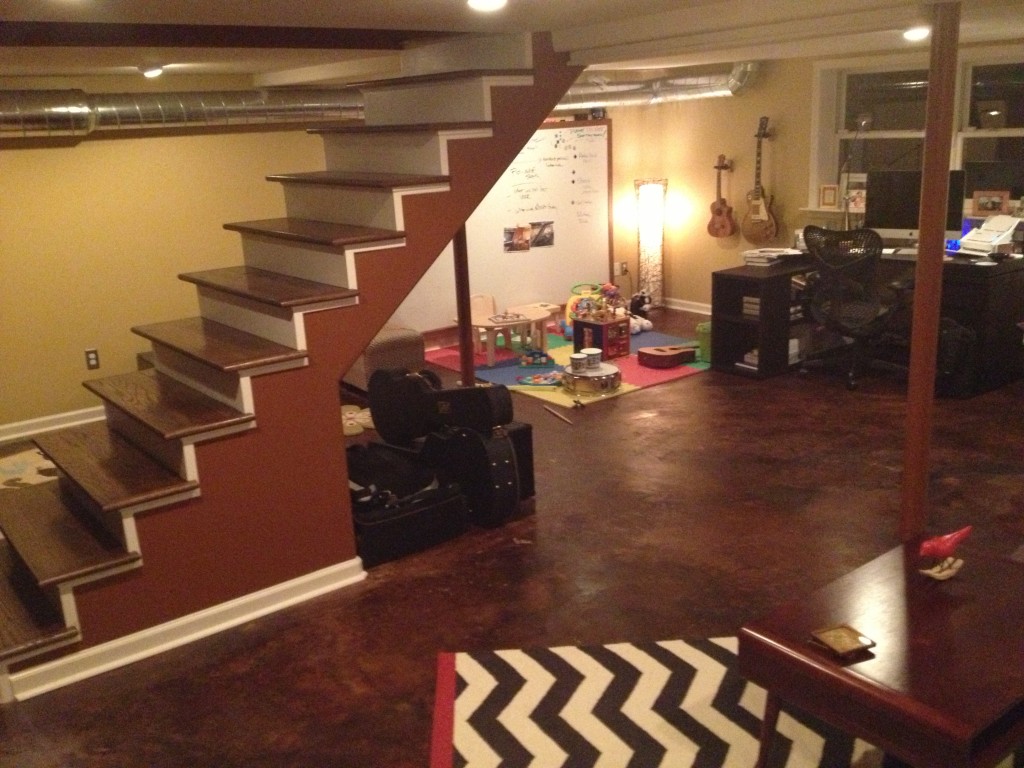Reader Question: I have seen estimates and rules of thumb regarding the value added to a home by finishing the basement. They vary widely, from $20.00 to $90.00 per square foot. An online website values my home for $150 per square foot. At a $20.00 per square foot return, finishing the basement isn’t worth my time, but a $90 .00 return is. I intend to add an additional 1000 finished square feet including a bedroom and a full bathroom. Even at the higher estimate rates my home still falls in range with other comparable homes in my neighborhood. I am trying to refinance my existing mortgage and currently my home value is less that what I owe on the mortgage so I am trying to determine if this will get me closer to break even. What is realistic? Mark M.
Monty’s Answer: Hello Mark, I cannot directly answer the question, as every home is unique. I will answer in a general sense to clarify my last statement and give you some direction. There are several factors in a basement that are considerations in adding value to the overall property value.

1. Is the home constructed on a site where the land slopes away? This slope could be sloping in any direction, preferably toward the rear of the lot, as this provides more privacy. Sometimes, the original contractor will install sewer and water lines and stub them into the area they determine will be the most likely place for additional construction. It is not uncommon in some areas of the country to include a patio door exiting to the rear yard when a lot has this feature. In many markets it is called a walkout basement. This configuration offers the best potential for return on investment.
2. A similar feature in homes that have a sloping lot is the daylight window. In this configuration, the slope does not provide enough grade to allow a full patio door without the potential of water penetration. Instead, windows can be installed to allow more light and a view of the exterior.
3. In certain situations, oversized window wells can be installed to allow natural light and partial exterior views. This more costly method is less common as it provides only a partial solution. Natural light, a view outside and another exit can add value not available in a traditional basement without substantial expense.
4. The construction methods and quality of materials utilized can also influence any increase in the value. For example, fastening inexpensive paneling to firing strips and constructing a dropped ceiling with tile panels is a common, yet inexpensive method to finish a room in the basement. A superior method is framing out the space with 2 x 4’s and sheet rocking the walls. This method may also include proper vapor barriers with HVAC ducting and cold air returns to prevent dampness or temperature variations when occupying the room.
In addition to the four points above, there are other considerations. Some of us are fortunate to possess carpentry skills and have the time, the knowledge and patience to do this ourselves. The results cannot be differentiated from the main floor when one descends into the basement. It begins with the finish of the staircase (which is often overlooked) and continues from there.
Basement additions can detract from the value of the home. The goal of finishing a room in the basement primarily is to increase the livability. If it is still a cold, damp basement when it is finished, it may not be used long. If it is poorly constructed with substandard material the next owner may subtract value to tear it out. With a typical basement and no opportunity for natural light, a view and an exit, it can be a balancing act completing it to be livable without over improving it.
The concept of utilizing costs per square foot in evaluating property and improvements is overrated. There is no better method for determining costs than pricing them. Computerized appraisals do not take many of the issues we are discussing here into consideration.
Starting from the fact there is no standard when measuring the space or factoring in the cost of different materials, I suspect a person could spend between $10.00 and $200.00 per square foot, depending on their vision of the finished product and their budget. In my experience, the best method is to establish a vision that best utilizes the space, price it with materials that are consistent with the main floor of your home, determine the materials to use and cost them out. Then decide if you have the ability to complete the job or if you should hire a professional.
Lastly, I question whether finishing the basement will solve your equity problem. I suspect that time is the best solution as home values recover. Today, media outlets are reporting that the housing market is coming back for the first time in years. Your lender may like to see the money you have set aside for remodeling used to pay down your mortgage.
One of the ways to determine if you can build your way into equity is by ordering an “As completed” feature to an appraisal. Here, the appraiser evaluates the home “as is”, and at the same time calculates the future value, “As completed”, were the basement finished to a plan with detailed specifications. This approach would provide a definite answer to your question. Discuss this option with the lender up front as some lenders do not refinance remodeling projects.
I hope this information is helpful to you, Mark. Please ask me if you have additional questions. I would be interested in knowing the outcome.
Monty

Leave a Reply
You must be logged in to post a comment.